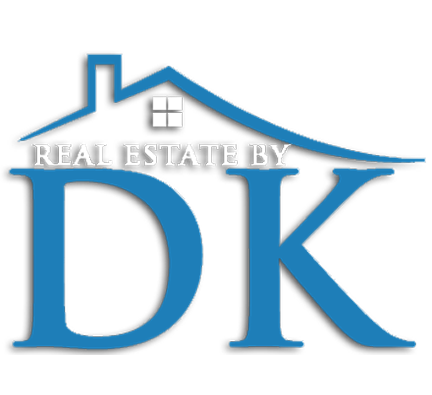

200 PARIS CT SW Open House Save Request In-Person Tour Request Virtual Tour
Vienna,VA 22180
OPEN HOUSE
Sun Jun 29, 2:00pm - 4:00pm
Key Details
Property Type Single Family Home
Sub Type Detached
Listing Status Active
Purchase Type For Sale
Square Footage 3,849 sqft
Price per Sqft $370
Subdivision Wilson Estates
MLS Listing ID VAFX2243856
Style Colonial
Bedrooms 5
Full Baths 3
Half Baths 1
Year Built 1978
Available Date 2025-06-12
Annual Tax Amount $14,150
Tax Year 2025
Lot Size 0.294 Acres
Property Sub-Type Detached
Property Description
***$50,000 PRICE REDUCTION***STUNNING WHOLE HOUSE MAKE OVER THAT SHOWS LIKE AN EPISODE FROM HGTV***On a quiet dead end street. Dramatic 2 story entry foyer with curved staircase. New paint and LVP throughout main level. Formal living room and dining room. Totally renovated eat-in kitchen with stainless appliances, quartz countertops, glass tile backsplash, induction range with double oven, under cabinet micro wave, and butlers pantry with wine frig. ***TONS OF STORAGE***Huge adjoining family room with built-ins and gas fireplace. Main level also has washer dryer in mudroom and half bath. Upstairs features primary suite with renovated en-suite bath. Enormous walk-in closet big enough to be a separate bedroom has incredible system and windows. Good size secondary bedrooms all with newer carpet and recessed lighting. Updated hall bath 2021. Lower level with expansive rec room with extended base cabinet/wet bar with quartz counter top and wine frig. 5th bedroom and new 3rd full bath. Sited on a level lot with detached 2 car garage just a few blocks from METRO and Maple Ave shopping and restaurants. Pool membership to Vienna Aquatic Club conveys. WALKSCORE 81. BIKEABLE 64. ***ASK YOUR AGENT FOR THE COMPLETE LIST OF UPDATES*** YOU'LL LOVE LIVING HERE***
Location
State VA
County Fairfax
Zoning 903
Rooms
Other Rooms Living Room,Dining Room,Primary Bedroom,Bedroom 2,Bedroom 3,Bedroom 4,Bedroom 5,Kitchen,Family Room,Foyer,Laundry,Recreation Room,Bathroom 2,Bathroom 3,Primary Bathroom,Half Bath
Interior
Hot Water Natural Gas
Heating Forced Air
Cooling Central A/C
Flooring Luxury Vinyl Plank,Carpet,Ceramic Tile
Fireplaces Number 1
Fireplaces Type Screen
Inclusions Murphy bed on lower level, outdoor play equipment, basket ball hoop
Equipment Dryer,Washer,Dishwasher,Disposal,Refrigerator,Icemaker,Stainless Steel Appliances,Built-In Microwave,Oven/Range - Gas,Water Heater - Tankless
Laundry Has Laundry
Exterior
Exterior Feature Deck(s),Patio(s)
Parking Features Garage - Front Entry,Garage Door Opener
Garage Spaces 6.0
Water Access N
Roof Type Architectural Shingle
Building
Lot Description Front Yard,Rear Yard
Story 3
Foundation Concrete Perimeter,Passive Radon Mitigation
Sewer Public Sewer
Water Public
Structure Type Dry Wall,2 Story Ceilings
New Construction N
Schools
Elementary Schools Marshall Road
Middle Schools Thoreau
High Schools Madison
School District Fairfax County Public Schools
Others
Special Listing Condition Standard
Virtual Tour https://my.matterport.com/show/?m=t8tLwm5CTfB